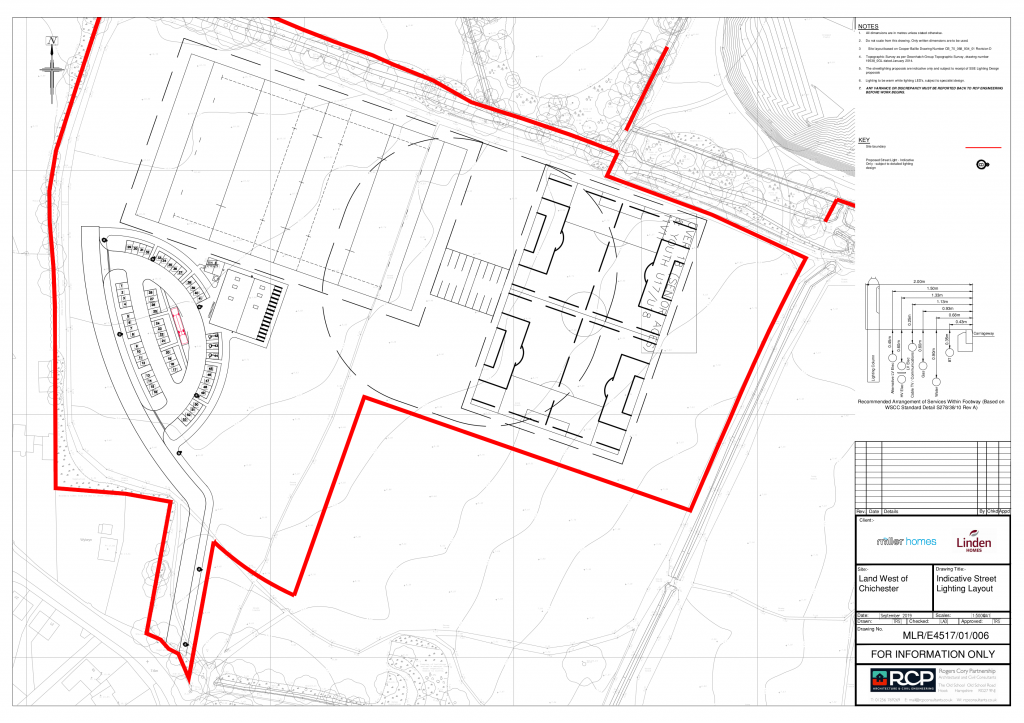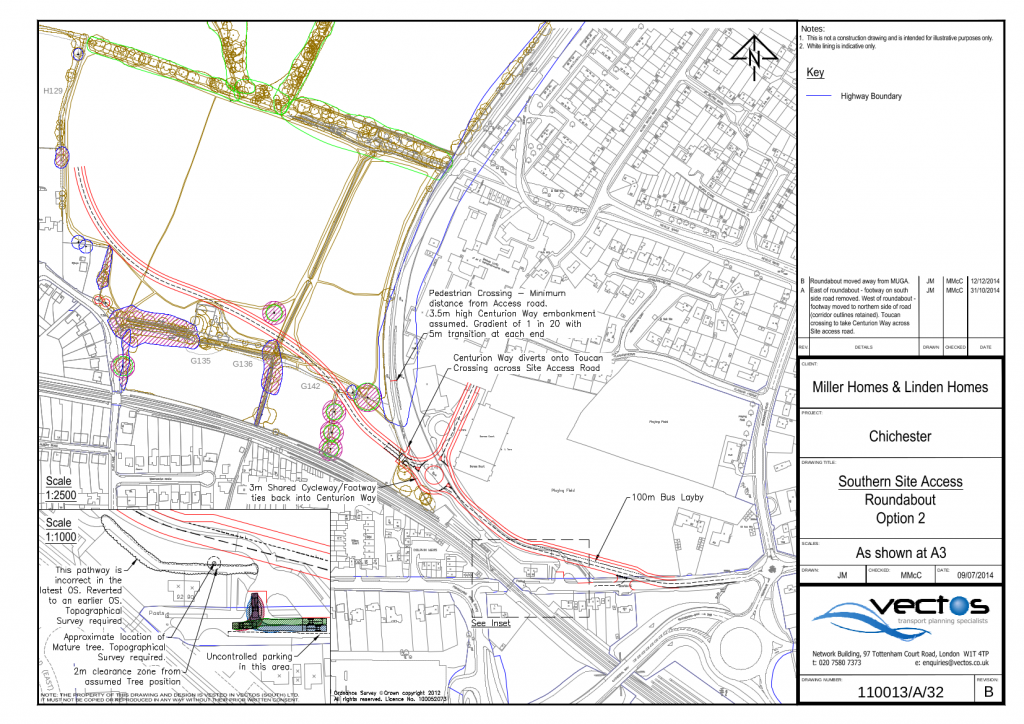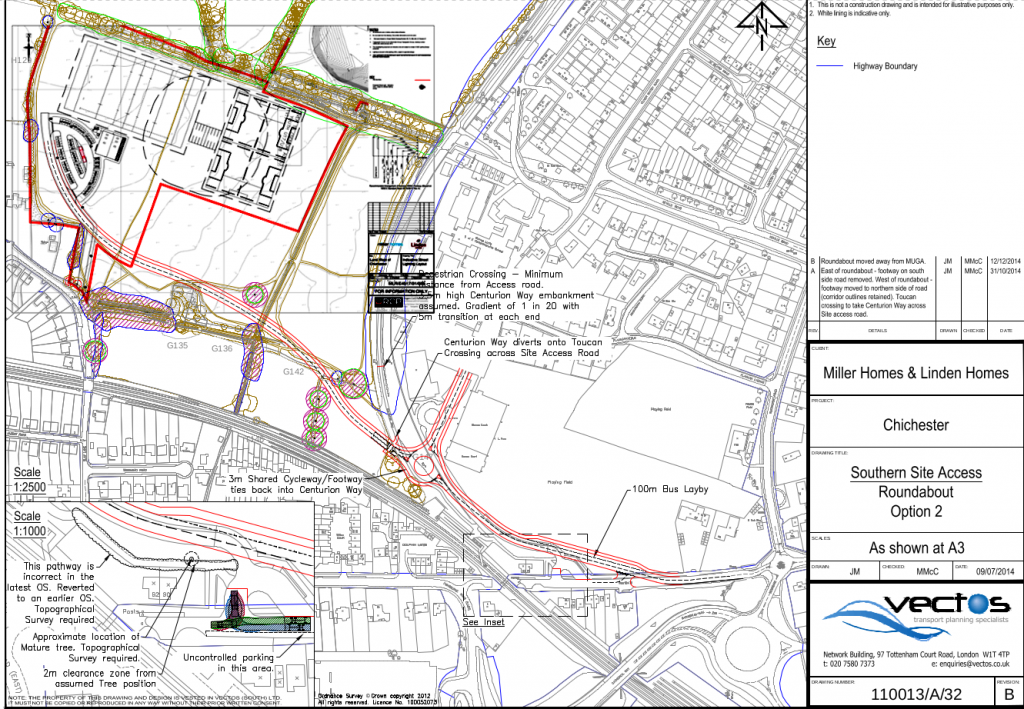In absence of an agreed transport infrastructure master-plan for Phase 2 West of Chichester Development, the developers wish to start construction of the Southern Access Road without knowing how it will connect to the existing city transport network!
Provision for local walking and cycling along this section of Southern Access Road, is of notably poor quality. This is likely to seriously impede the up take up of walking and cycling in the new housing development.
Details of planning for the sports area can be found on the following link.
Within this application under documents is a drawing (09 Oct 2019-Plan-Under Consideration-Measure document icon-MLR/E4517/01/006-INDICATIVE STREET LIGHTING LAYOUT (A1) showing street lighting detail on the following link.
An image extracted from this pdf file can be viewed below.

Observe what looks like part of the southern access road at the bottom left of the plan and the crescent shaped parking area!
14/04301/OUT | Outline planning application with all matters reserved (except for access) for the first phase of development for up to 750 homes can be found on the following link.
It is my understanding that the White House Farm housing development failed to gain planning consent for the original Southern Access Road proposal who’s plans (22 Mar 2016-Application Form-Measure document icon-MASTERPLANNING AND INFRASTRUCTURE APPENDICES/PLANS, page 28 of 32) can be viewed using the link to 14/04301/OUT below.
An image extracted from page 28 of 32 of this pdf file can be viewed below.

Phase 1 S106 Plans for the junction between Westgate and Sherbourne Road have already been agreed and closely match the designs shown in the drawing above.
Merging together drawings “19_02584_REM-INDICATIVE_STREET_LIGHTING_LAYOUT” & “14_04301_OUT-MASTERPLANNING_AND_INFRASTRUCTURE_APPENDICES_PLANS” gives the image below.

It is clear from overlaying the plans that the drawing “19/02584/REM | Application plans for a sports area” defines part of the Southern Access Road identically to the plans that previously failed to gain outline planning consent!
Local Residents are Frustrated by a Planning Process that has Failed to Adhere to Fundamental DfT National Design Guidelines
Fundamental guidelines set out by the Department of Transport are being completely ignored! It is unconventional to begin building mid sections of a spine road intended to connect a large development to a city without first obtaining agreement with local stakeholders about how the road will integrate with their community. People want to know how the new road will impact existing infrastructure such as popular national cycleways and footpaths.
There is significant stress and concern within the local community that this road will continue to be extended until it severs walking and cycling routes like Centurion Way, the National South Coast Cycle Route (ChEmRoute) and walking cycling provision between Chichester City and Tesco Supermarket.
The Friends of Centurion Way have now been campaigning for over 30 months in order to reduce the impact of the Southern Access Road on the existing walking and Cycling network. Our offers to engage the original architect of centurion way (John Grimshaw) have been ignored.
It does not seem reasonable to disguise planning for a segment of this Controversial Southern Access road within a planning application for sports fields. What is perhaps more surprising is that FoCW campaigners only discovered the existence of the proposed section of road from a drawing of proposed street lighting. The design for the Southern Access road is shown carrying only one pavement on its north western side. Cyclists travelling in both directions are expected to share a single pavement with all other non motorised road users. Lamp-posts will be set into the middle of the pavement which fails in almost every regard to meet Department for Transport minimum standards for a shared use path.
The DfT publication the Manual for Streets 2007 (page 31) explains the importance of developing a Detailed Transport Masterplan for larger developments at the early design stages.
3.6.25 Detailed masterplans are likely to be needed for schemes at the higher end of the scale in terms of size and complexity. For relatively simple proposals, a detailed scheme layout is all that is likely to be needed. Guidance on the masterplanning process is given in Creating Successful Masterplans: A Guide for Clients.
3.6.26 It is important when preparing a detailed masterplan, that all of the critical features which impact on the efficiency and quality of the development – and which cannot be changed once it is built – are carefully considered
S106 Plans for the junction between Westgate and Sherbourne Road also match the same plans that failed to gain outline planning consent! Redesign of this roundabout without proper consideration for it foreseeably being connected with the Phase 2 Souther Access Road is a fundamental infringement of DfT recommended design principles.
I have previously criticised these previously rejected Southern Access Road plans here, here, here and here because they are wholly inadequate for the local needs for pedestrians and cyclists.
Please write to Chichester District Planning authority to insist that the application plans for the sports area are not granted until there has been adequate consultancy with the local community and an agreement has been reached on master plan designs for a Spine Road that caters for local walking and cycling needs.
Kind Regards,
Mark Record